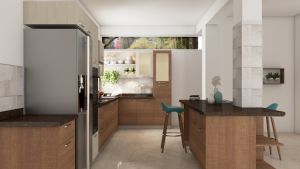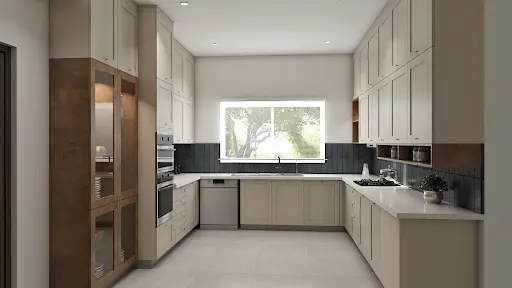Modular homes are getting smaller in size by the day. Smaller homes have made it a necessity to come up with new and efficient ways of using space. If you have a smaller space available for a kitchen, small space parallel kitchen designs could be the right fit for you.
Your kitchen has to solve two main purposes for you. One, it has to be extremely efficient and create ease of usage for your day-to-day activities. Secondly, it has to have a beautiful aesthetic so that it adds to the beauty of your home.
Parallel kitchens of one of the oldest styles of kitchen layout. They are the preferred choice for a lot of people to date and with good reason. If you are someone who loves cooking and spends a good amount of time in the kitchen, you should definitely check out the world of small parallel kitchen design.
What is a parallel kitchen?
Imagine a kitchen layout where two countertops run parallel to each other. All the fear cabinets run parallel as well in sync with the countertops. There you have an ideal parallel kitchen.
Also known as a galley kitchen, parallel kitchens or simply layouts where two working spaces or countertops are placed on opposite walls that run parallel to each other. If you have limited space for your kitchen this is a great choice as it doubles the counter space and provides ample space for food preparation.
Small Parallel Kitchen Design India Homes
Indian family traditions revolve around food. If you are a foodie or a home chef, a budding baker or a cooking enthusiast, you deserve a kitchen that will help you achieve all your food goals.
In Indian homes, we cook several meals at home. Whether it be a simple everyday meal or a special occasion we all have our favourite go to recipes that we often cook in our kitchen. With this collection of recipes comes a huge collection of cooking equipment, pots and pans and crockery and cutlery that we all love to store in our kitchen.
Small parallel kitchen design India altered are perfect to accommodate all of your storage needs. Even with space restrictions a parallel kitchen can give you a lot of ease of operations and make your time in the kitchen stress free and fun. Let us tell you how!
Interwood’s Top 3 Small Space parallel Kitchen Designs For your home
Wooden Finish Parallel Kitchen
This unique wooden overhard storage design combined with a sleek neutral parallel kitchen is perfect to add warmth to your small kitchen while making it look sleek. The colour scheme fashioned with this understated backsplash will fit seamlessly with all interiors.
White Parallel Kitchen With Accents
A smart way to make your compact kitchen look bigger si to opt for a monochromatic colour scheme in lighter shades like this dusky shade of white, beautifully accented with black to add definition and character to your kitchen.
Stunning Teal Green
Match your kitchen to your playful personality! This Teal Green Interwood Kitchen is sure to make a statement. Gone are the days when parallel kitchens have to be boring. Add a fresh colour to your parallel kitchen with bright colours, textures and prints.
Small Parallel Kitchen Design Guide
- Opt for a sleek kitchen design with a minimal look. A sleek design will ensure maximum flow space and allow easy movement throughout the kitchen.
- Plan your parallel kitchen smartly taking into account all your storage needs. Make sure to include drawers, shelves and cabinets with storage racks and trolleys that cater to your specific storage requirements.
- Make sure to include storage on both sides of the kitchen to maximise every inch of space available in the kitchen.
- Add overhead storage on either side of the kitchen for additional storage space. Overhead storage is a great idea for displaying your beautiful crockery or storing equipment that you do not use regularly. Make sure to incorporate the right height of overhead storage so that you can access it easily.
- Consider the right ratios of the Kitchen triangle. That is the three points between the sink the stove and the refrigerator for comfortable and ergonomic movements within the kitchen.
- It is advised to plan your kitchen in such a way that the sink and the stove are on the same side of the kitchen. This provides a lot of ease during cooking as you do not have to juggle between the opposite countertops while cooking.
- Refrigerator placement should be on the opposite side preferably located at the midpoint between the sink and stove, to create an ideal kitchen triangle.
- Allow a minimum space of 3 to 4 feet between the two countertops so that you’re comfortable while working in the kitchen.
- Plan a Vastu-approved kitchen direction to allow positive energy to flow through your kitchen. Colour schemes that are ideal for the Vastu of your home can also be included in your kitchen.
- If you have ample space in your kitchen, you can include a kitchen island between your parallel kitchen. Yes, you heard us right! A kitchen island can be seamlessly incorporated into your parallel kitchen to provide additional workspace and a cosy dining corner all in one.
- Who says a parallel kitchen has to be built between two walls. Designed a parallel kitchen in an open space and use the second countertop as a peninsular dining solution. Simply add a few chairs on the outer side of this freestanding countertop and use it as a lovely little space to entertain your guests.
Small parallel kitchen design when applied to a moderate sized kitchen, can easily allow two or more people to work simultaneously. Design the perfect modular kitchen with us.
Pros And Cons Of Small Parallel Kitchen Designs
POSITIVES!
- Parallel kitchens are generally built-in small spaces. Hence you will find minimal use of materials to keep the space looking neat and minimalistic as a result these are cost-saving kitchens.
- Parallel kitchens take a plus floor space as compared to any other kitchen design. This makes them the ideal choice for kitchens with smaller spaces.
- No need to worry about wasting any corner spaces with a parallel kitchen. As these kitchens run from end to end across two parallel lines, they make use of every square inch of space available.
- They provide you with plenty of workspaces. Imagine having a whole dedicated platform for all your kitchen prep right from cutting and chopping to kneading dough and other such activities.
- It allows segregation of heavy operation kitchen area that is the sink and the stove from all your electrical equipment like ovens and refrigerator placed neatly on the opposite end of the kitchen.
NEGATIVES
- Due to space constraints, parallel kitchens are usually narrow. Especially if built in a galley-like pathway.
- In the case of a narrow parallel kitchen, it becomes difficult for more than one person to work in the kitchen at the same time.
- Depending on the size of the kitchen, the storage area available can be limited.
- Effective ventilation can be difficult to achieve with parallel kitchens.
Oldie But a Goodie!
Parallel Kitchen Designs India
Parallel kitchen designs can be seen in homes for a very long time. They are still a popular choice and with good reasons. By choosing parallel kitchen designs India has made them one of their go to selections for almost all sizes of kitchens.
Modern Indian families have a different lifestyle nowadays. Parallel kitchens are available today beautifully the needs of these modern families. Bring home a peninsular-style paddle kitchen to entertain your guests while you cook them some of your delicacies.
If you are big on hosting parties opt for a wine and dine parallel kitchen. This is a kitchen where your countertop is essentially designed to store all your wine bottles and beautiful glassware. You can serve a guest a drink while you prepare them some yummy food.
Plan your parallel kitchen so that it works for all members of your family. Combine your essential cooking activities on one side of the kitchen. Dedicate the other side for various activities like your morning coffee ritual with a dedicated coffee machine corner, a small built-in oven and microwave for the budding baker in your family and a strategically placed refrigerator for your little ones to easily access all their treats!
We Know You Love It!
Convinced with the magic that a well-designed small space parallel kitchen design can bring to your home! Get in touch with us now by booking a free consultation with our experts to get this magic home.
We can give you a perfectly balanced parallel kitchen that will make use of your space at its full potential. Choose from our luxurious colour combinations and get home the opulence you desire!



